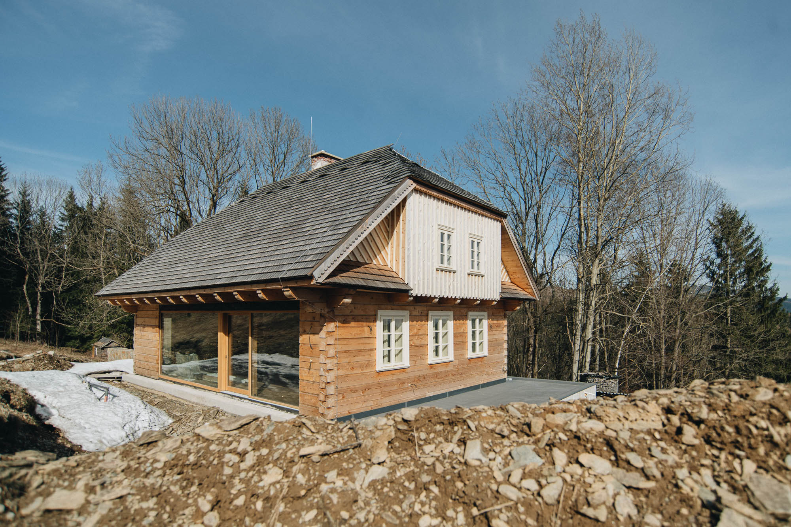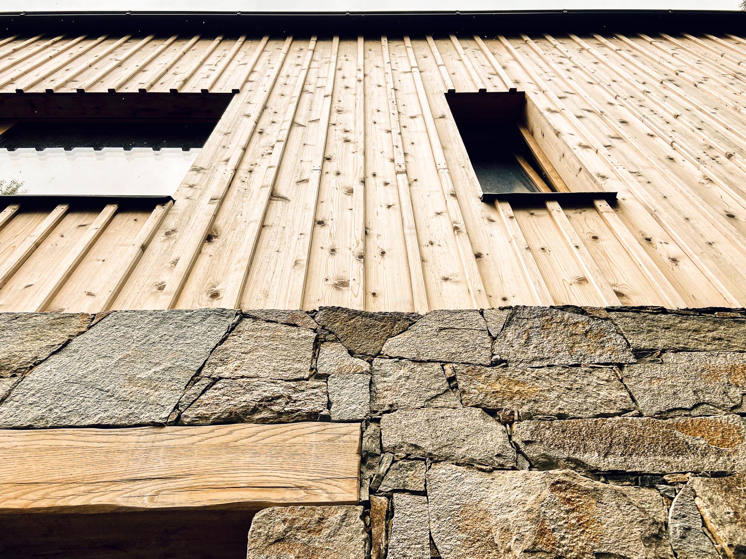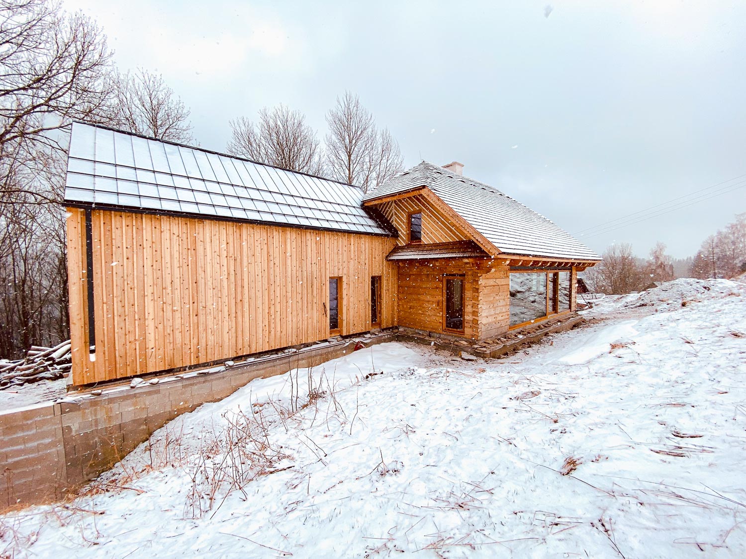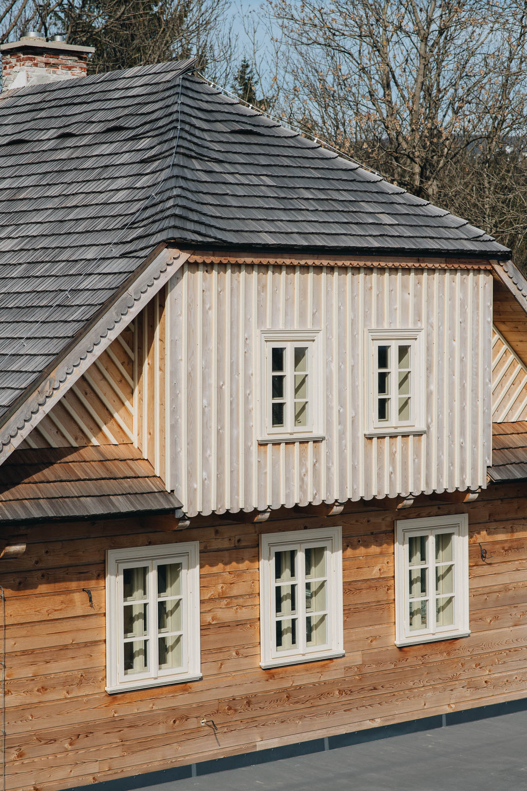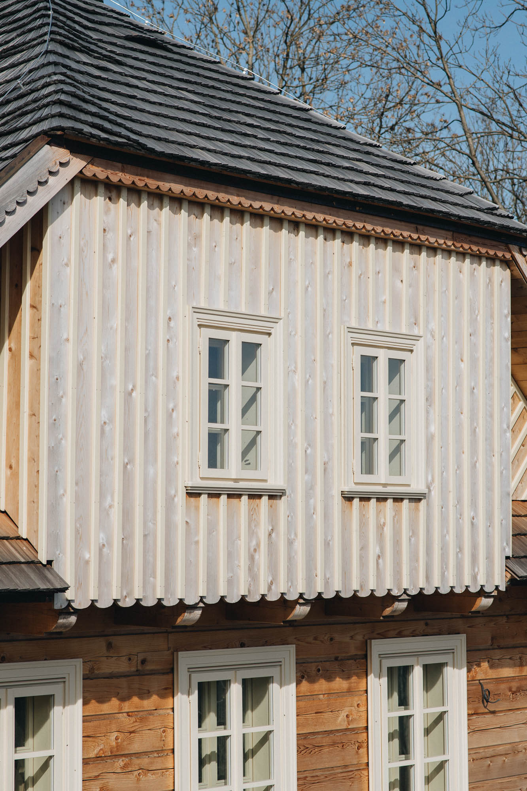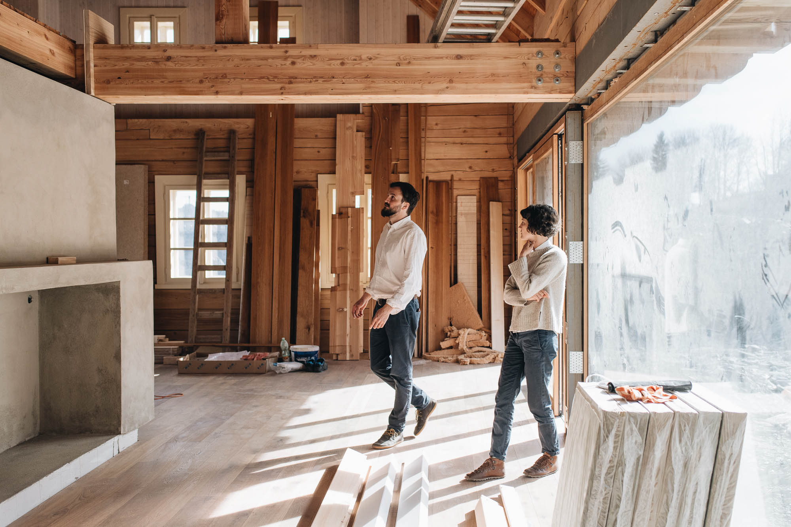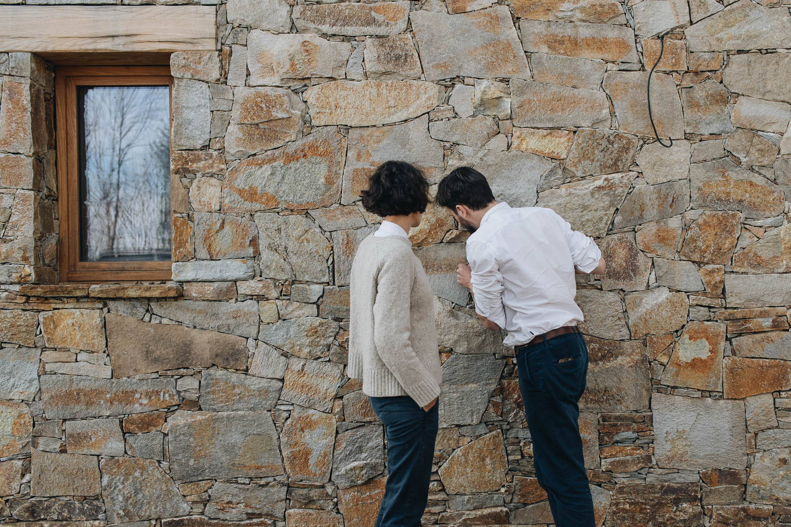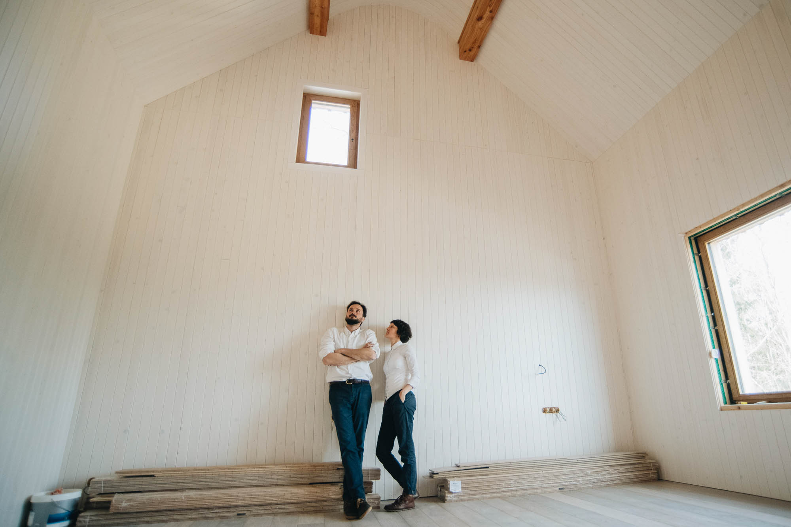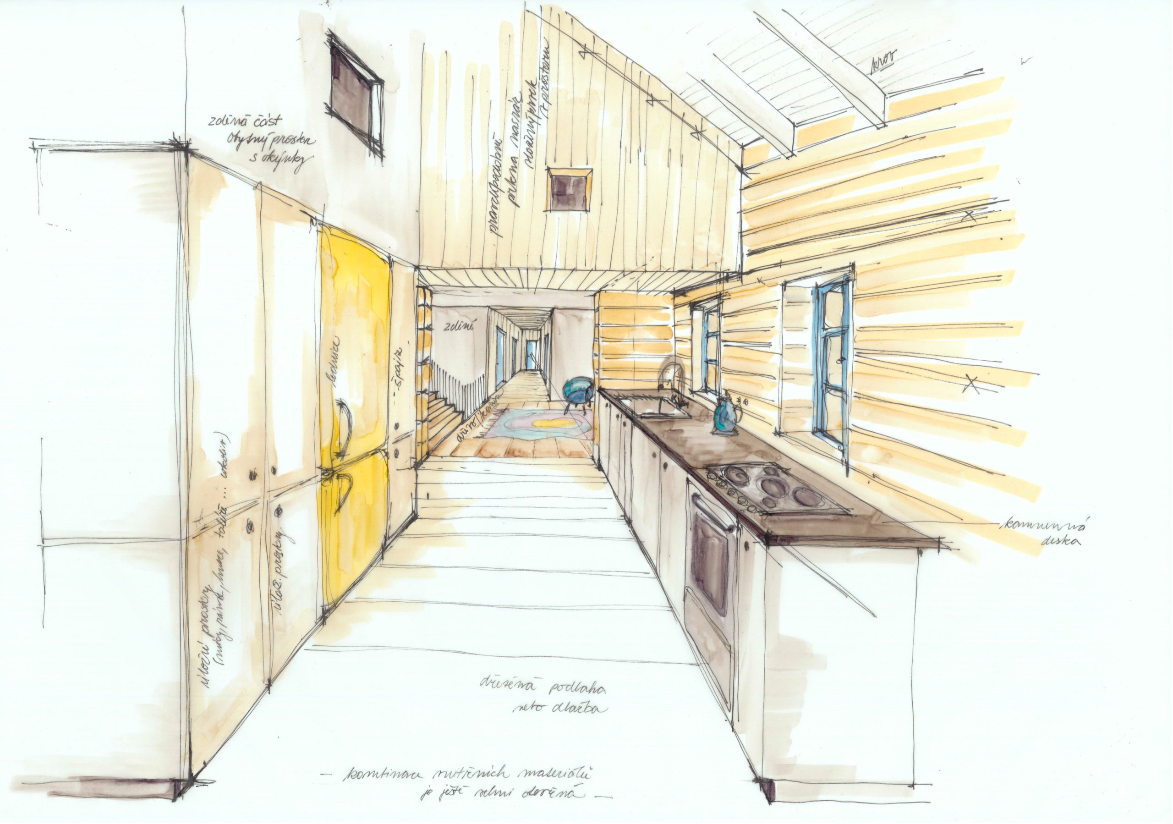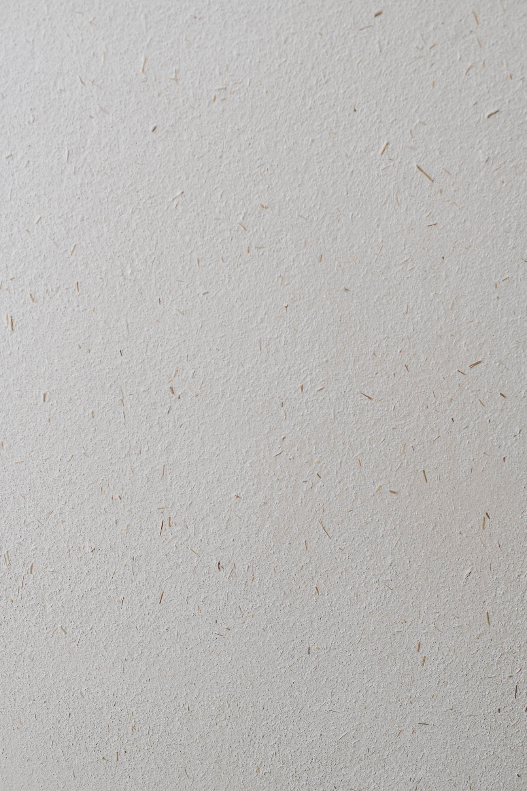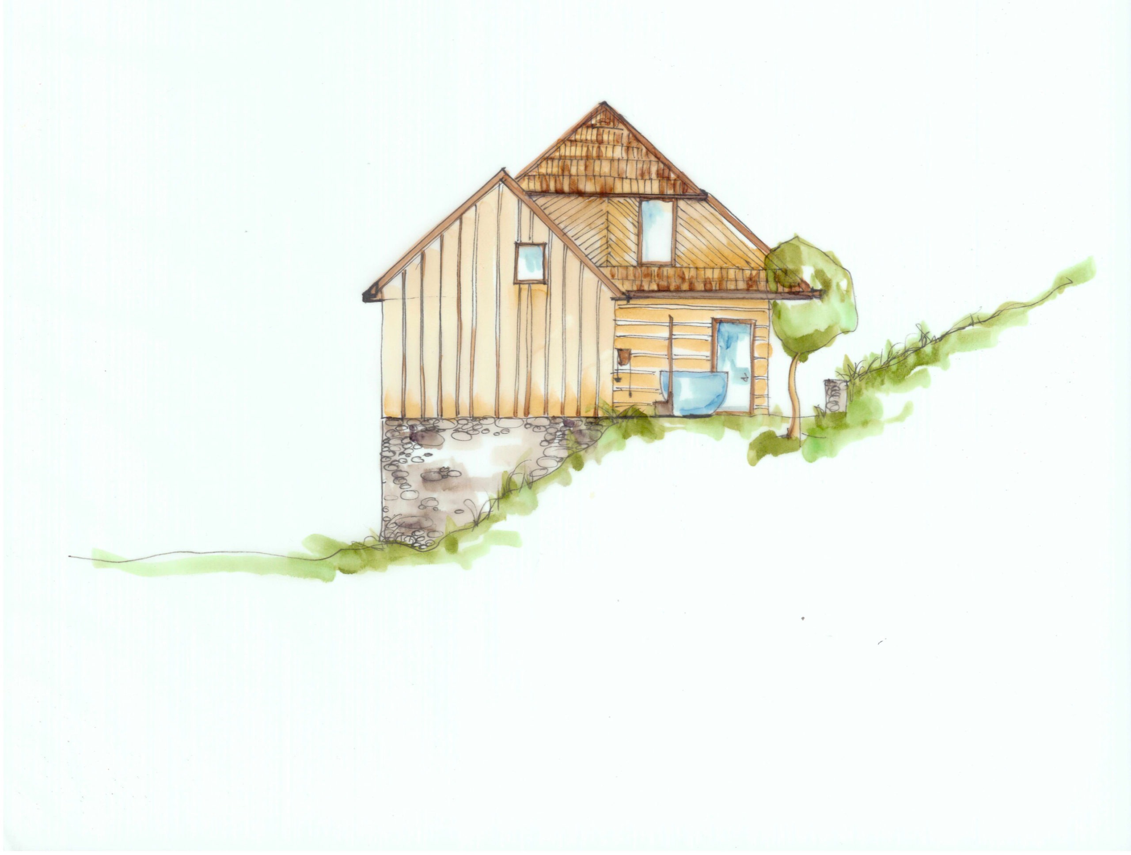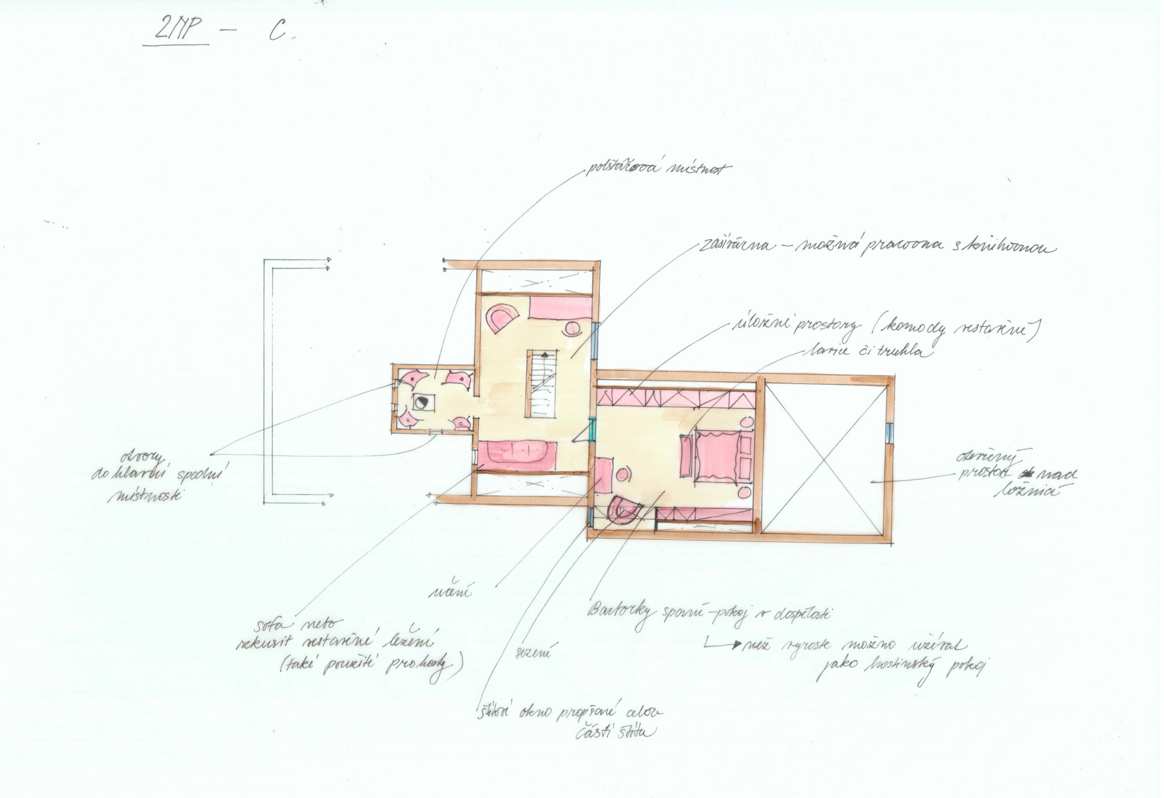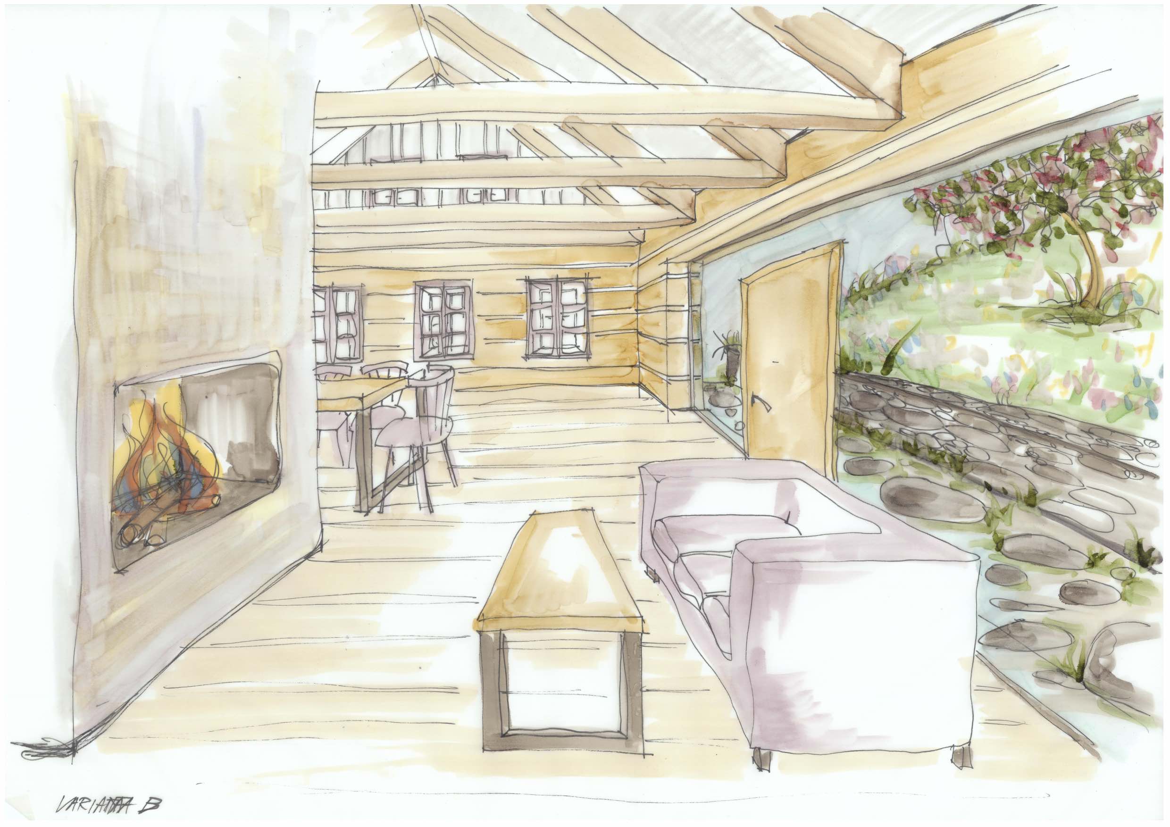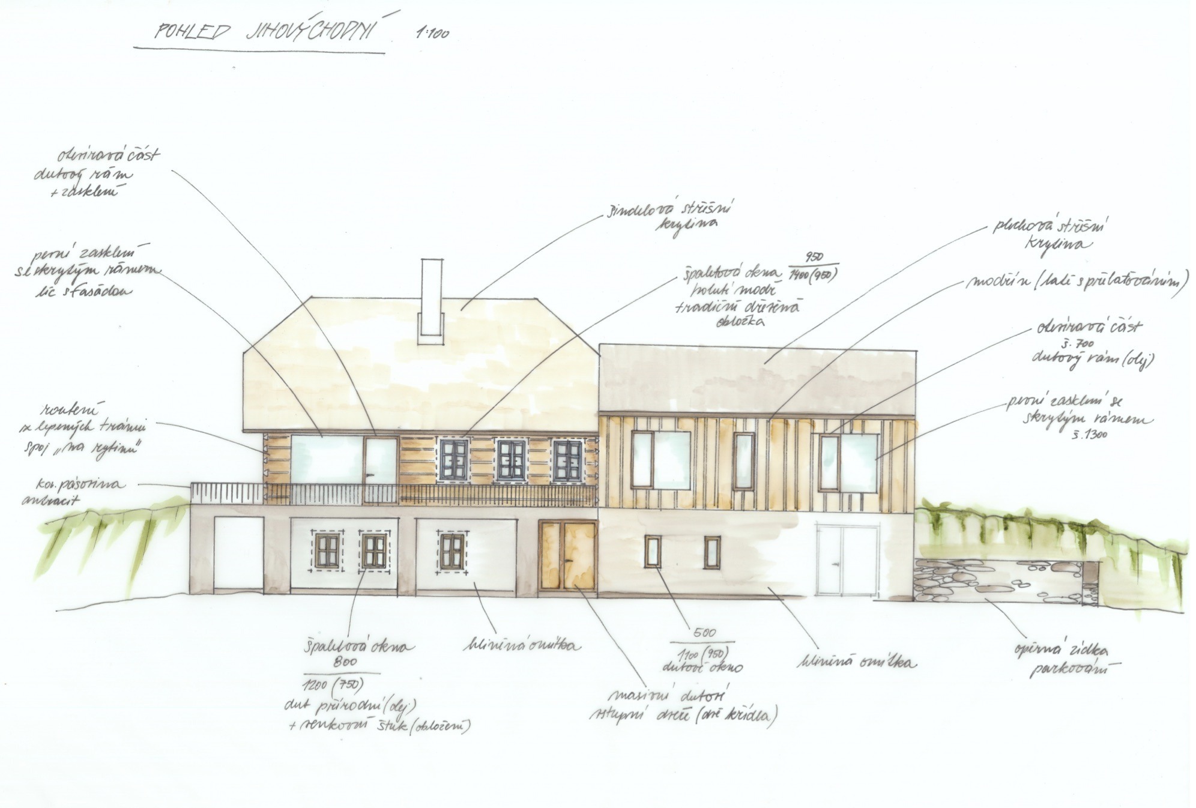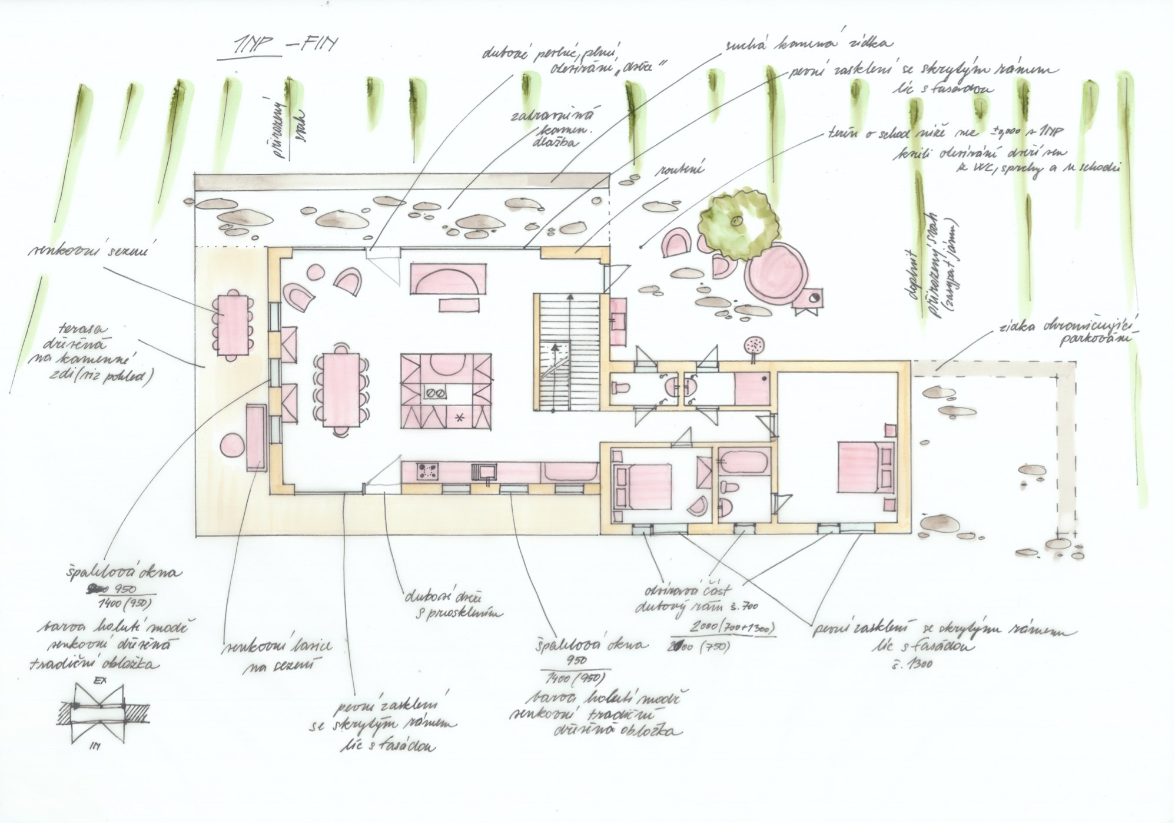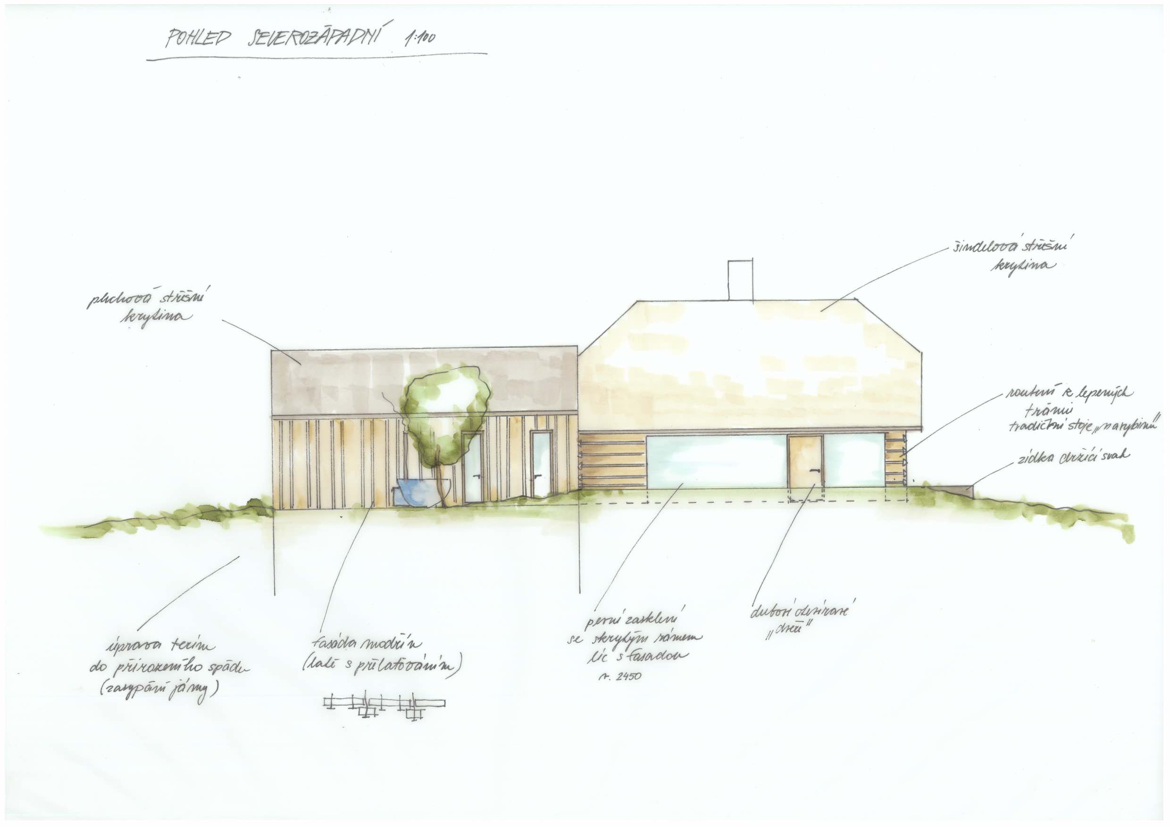LODGE IN GIANT MOUNTAINS
Reconstruction of the lodge and outbuilding • Area 170 m² • Principal architect Zuzana & Jan Kurz • Photo Lucie Fenclová
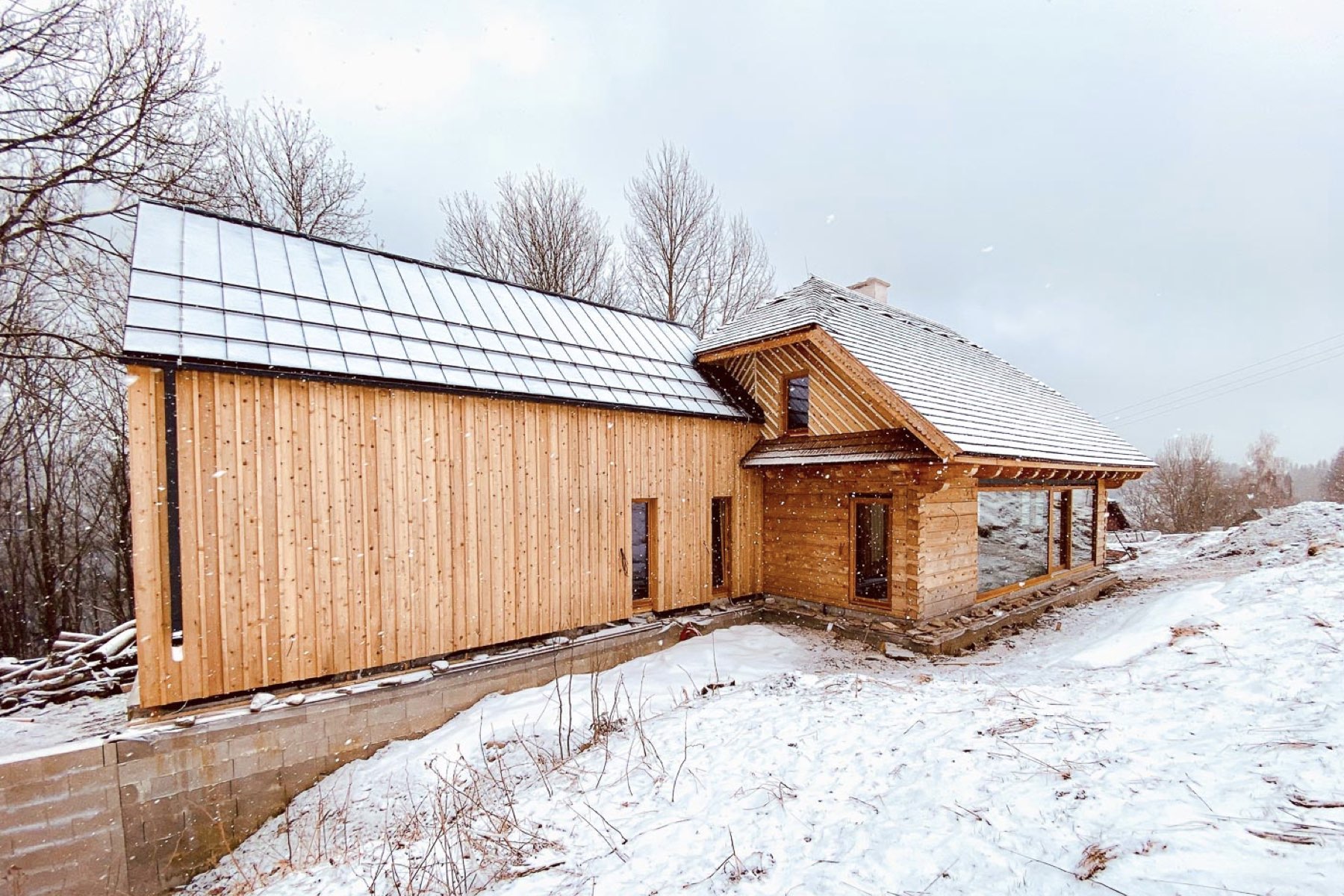
For quite a while we were asking ourselves how to treat the original timbered hunting lodge and the adjacent outbuilding, which both had undergone many tactless interventions over a long period of time of its existence. Eventually we decided to approach it unconventionally, perhaps even eccentrically. In the first place, we started with cleaning the original buildings from the sediments of previous times. Simultaneously we started collecting as much information as possible from the pre-war period of time, so that we could understand the structure of the individual constructions well and thus refine the ideas forming the final concept accordingly. The resulting design is based on a sensitive restoration of the original lodge and a completely new concept for the traditional outbuilding. The whole design process was permeated by a game of contrasts between traditional and modern architecture.
In the interior of the lodge, we deliberately behave untraditionally, on the contrary, inside the outbuilding that has been transformed into a clean modern wooden object, we foster traditional form and processing. Both objects are connected into a functioning, homogeneous whole. Bustling host life, or a cozy sitting by the fireplace, takes place in the lodge. Peaceful haven for a rest and sleep is assured in the outbuilding. Spacious stone steps will lead you directly to the living room in which the space is dominated by a charming view through a large-format glass that leads our gaze into a flowering meadow. Besides we can admire a high open truss of the room, through which a distinctive vertical element permeates. This element serves as a hidden storage space, cabinets and a fireplace in one. In the attic floor you will find a small reading room.
Materials
Wood • Stone • Clay • Concrete • Glass • Wood fiber • Shingel
Smetanovo nábř. 334/4, 110 00 Staré Město
382 82 Benešov n. Černou 93
IČO 06540163
