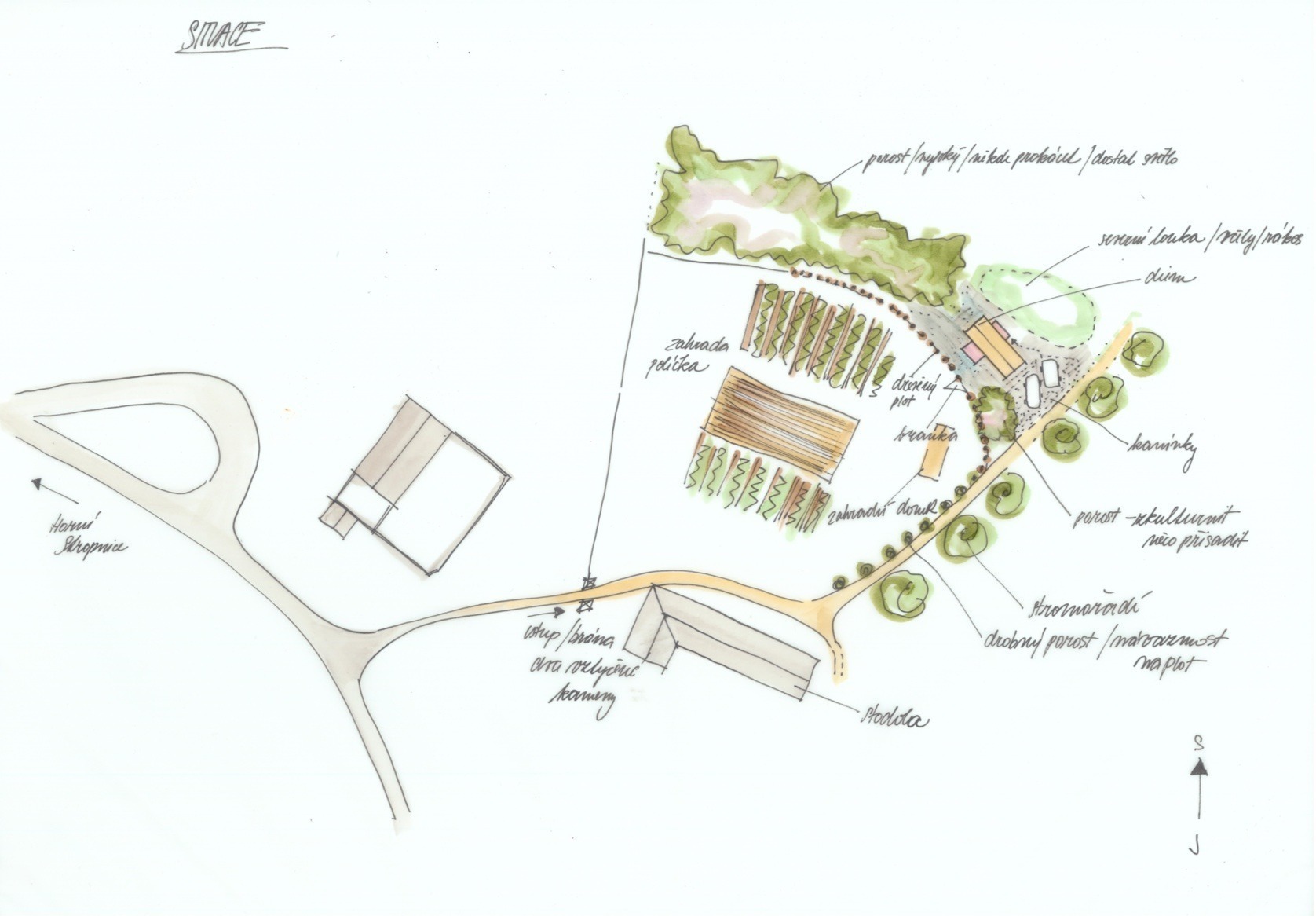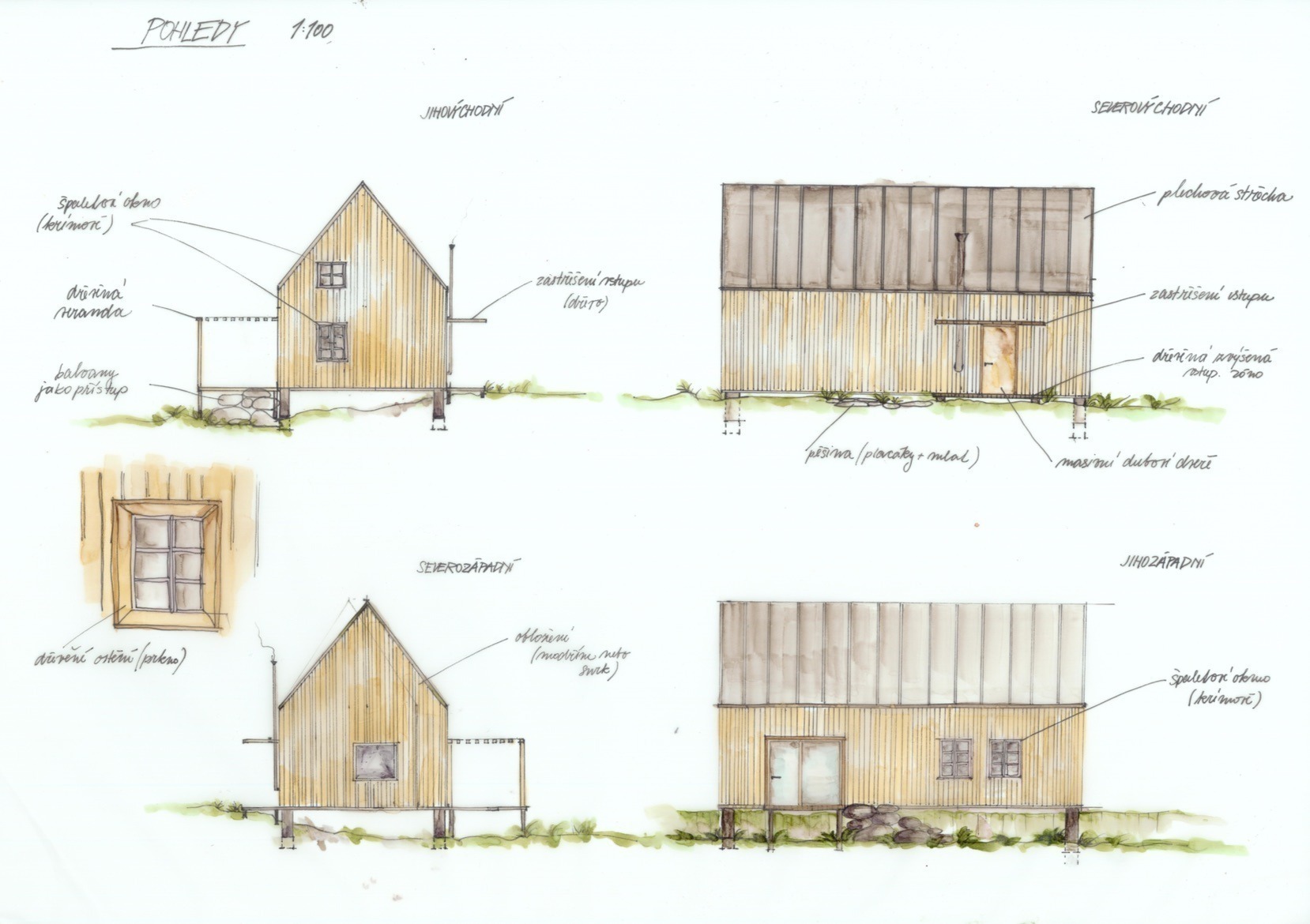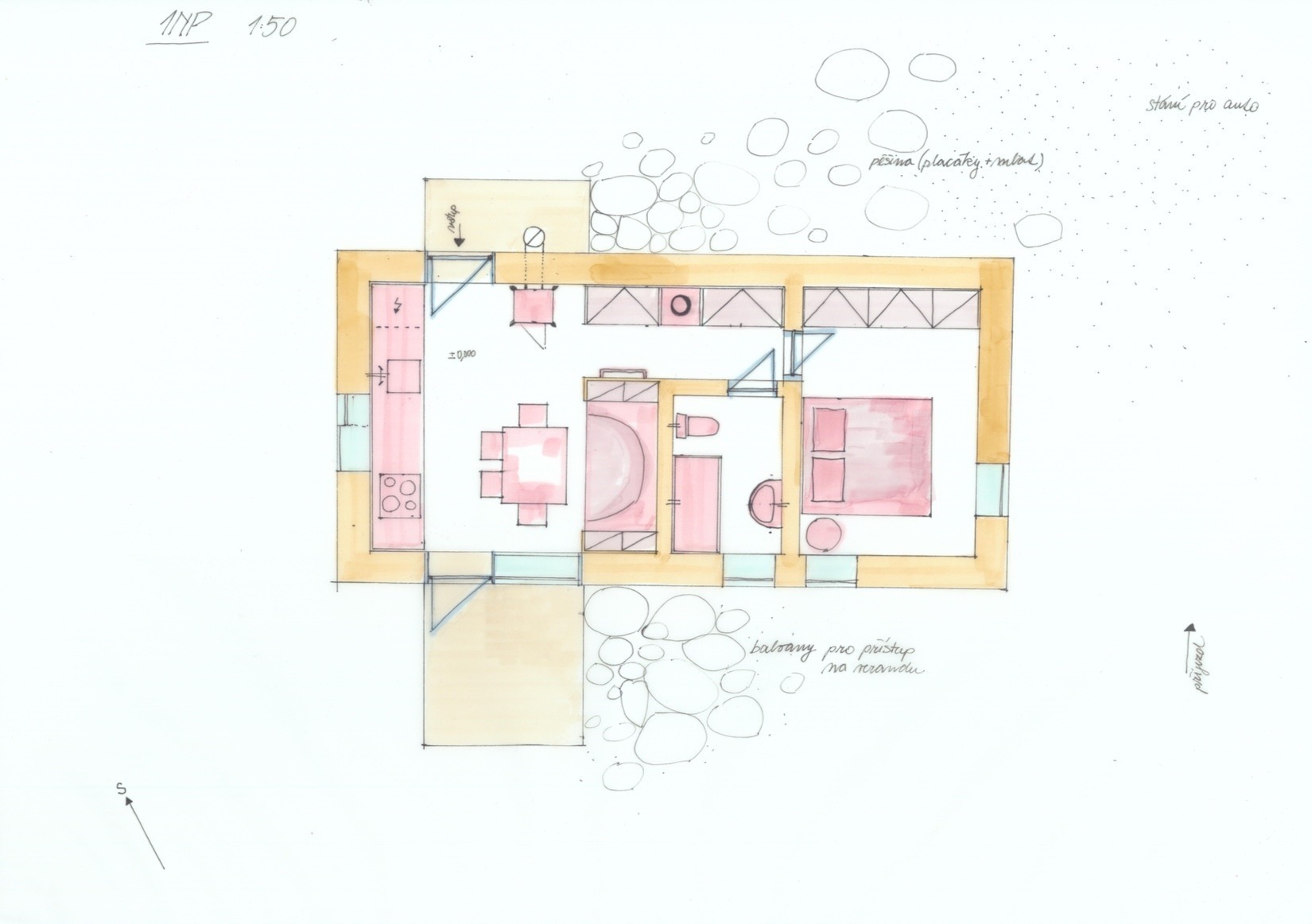HOUSE THREE ROOMS
Proposal • Principal architect Zuzana Kurz

Designing a house for Alena, who lives in a caravan on the edge of the Novohradské Mountains, where she cultivate everything that grows from the soil, was a magical task. The spot where the house would find its place under the sun is situated at the foot of the Mount Vysoká, right next to a picturesque pond full of reeds. The access road joins the path surrounded by a mature tree line, which freely meanders to the forest. The final proposal is a modest house intended for a couple with the possibility of visiting two daughters with their children. The main wish was to have a very intimate and cozy bedroom, a bathroom for relaxation and a living space that combines many popular activities such as lounging, cooking, sewing, writing or drying herbs.
The very first sketch is represented by three bubbles, each of which symbolizes one of the main wishes. With gradual crystallization, the bubbles turned into "three rooms". Each has its own justified place as well as coherent disposition. The final outcome is a design of a small, cozy, wooden house with a metal roof for life in the charming foothills of Mount Vysoká.
Materials
Wood • Stone • Sheet metal • Sheep wool • Clay


KURZ architects s.r.o.
IČO 06540163
Benešov n. Černou 93
382 82 Benešov n. Černou
KANCELÁŘ Č. BUDĚJOVICE:
Panská 161/26
370 01 České Budějovice 1
All work © KURZ architects